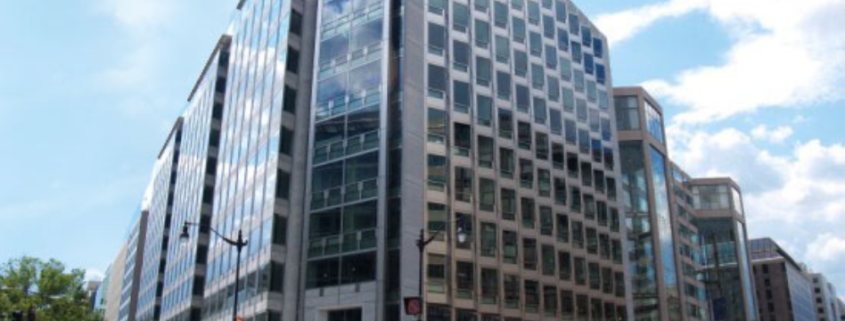1000 CT Avenue Earns LEED® Certified Platinum
USGBC Project of the Year, Capital Region, 1000 Connecticut Avenue is a handsome stainless steel and stone 12 story building located on a prominent corner in the heart of Washington DC’s financial and legal district; this high profile building is just four blocks from the White House.
There are two distinct elevations: Connecticut Avenue sports an interesting saw-toothed design made of stainless steel and glass; K Street shows three distinct projecting sections with skylights which relate to smaller adjacent buildings in the neighborhood and is made primarily of granite and glass as a foil to 1700 K Street, built earlier in 2005. The back of the building features ribbon windows and pre-cast panels.
Pei Cobb Freed, New York was the Design Architect with WGD, Washington, DC working in collaboration and serving as Associate Architect. The building was named USGBC National Capital Region Chapter Project of the Year, LEED® Core and Shell and has earned LEED® Platinum certification. Some LEED® points were attained because of the recycled content of the stainless steel.
The architect, Roy Barris of Pei Cobb Freed, summarized the project this way, “The building’s two principal façades respond individually to their settings while at the same time complementing each other in a variety of ways, convening to turn the corner in a distinctive and unexpected fashion. The materials for the Connecticut Avenue street front create a skin that is folded into reflective pleats of glass and stainless steel. The K Street frontage is composed primarily of granite and glass as the foil to the stainless steel and glass façade on 1700 K Street opposite.” Similarly, stainless steel columns and window frames have either a brushed, textured or polished finishes designed to respond to changes in sunlight during the course of the day.
This prominent financial and government location features notable views on K Street, 17th Street and of course Connecticut Avenue. The K Street façade facing Farragut Square is primarily glass allowing views of the green space as well as natural light, including inversely beveled stainless steel liners on the pedestrian level with a combination of shadow relief and reflectivity to differentiate this retail space from the office levels above.
Turning the corner to Connecticut Avenue the building stands out with its handsome pleats of stainless steel, which looking up shows a geometric triangle pattern that reaches for the sky with an uncommon distinctive vertical perspective. The K Street frontage is composed primarily of granite and glass as a foil to the stainless steel and glass façade of 1700 K Street built in 2005. The three bays were designed to relate to the scale of the smaller adjacent buildings.
“The Connecticut Avenue façade was shop fabricated which created a superior level of detail and finish that otherwise would not have been attainable, explained Eric Schlegel, Architect at WDG. “The decision to use stainless steel came about because it is the most superior product for finish and durability. It exudes a character of quality,” he added.
Almost all of the exterior panels are Starlight 2J stainless steel from Contrarian Micro Textures, by Rigidized® Metals Corporation. Starlight 2J is a reflective, uniformly textured finish with excellent finish consistency, a necessity as the engineering requirements were within a millimeter. “The curtain wall went up well,” explained Claudio di Laurenzio of Oldcastle BuildingEnvelope®, “We pre-assembled the frames in a shop and then put them up somewhat like Lego’s and were able to accomplish about twenty frames a day. The erection of the curtain-wall went smoothly and we were able to close in on the building rather quickly. The top floors were more difficult because we used a vela crane and a monorail system with an aluminum eye-beam motor that traveled with a pulley. They had to be re-positioned as we progressed,” he added.
There is an entrance canopy made of glass with a ceramic frit pattern. In addition, the lobby has low iron laminated glass with flat satin polished on the vertical edges. The interior panels in the lobby were provided by Contrarian Micro Textures as well; here Starlight 5J was selected. It is an embossed 16 gauge stainless steel.
The building’s roof system is covered with vegetation which reduces the heat island effect. Other sustainability features include natural day lighting, increased ventilation, low water flow rate plumbing and construction waste management. Parking is underground and there is an onsite fitness center. In addition to the 12 stories above ground, there are four stories underground.
SK&A served as structural engineer, Vika as Civil Engineer and Girard Engineering served as mechanical engineer. Clark Construction Group served as general contractor.



Leave a Reply
Want to join the discussion?Feel free to contribute!