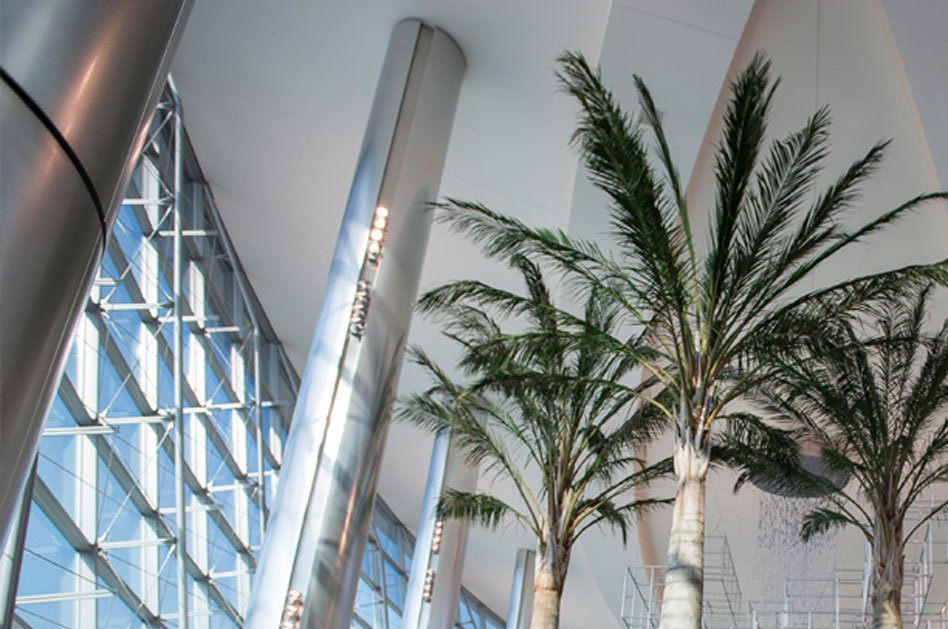In 2009, the San Diego County Regional Airport Authority broke ground on The Green Build terminal expansion, the largest project in the history of San Diego International Airport. A product of the Airport Authority’s Airport Master Plan, which identified ways to help meet current and future demand for air travel at San Diego International Airport, The Green Build added 10 new gates, a dual-level roadway to separate arriving and departing passengers, a new USO facility, and a 9,200-square-foot concessions core, among other things.
From the onset, the project was designed with efficiency and detail in mind, aiming to achieve Leadership in Energy and Environmental Design (LEED®) Gold certification from the U.S. Green Building Council. Selected to bring the vision of The Green Build to life was HTNB, in conjunction with Turner Construction, PCL Construction and Flatiron.
Tom Rossbach, HNTB Director of Aviation, explained the process, “We were very fortunate to participate in the planning and development of the original master plan and then chosen for design as well. We worked in collaboration with the owner and contractor as decisions evolved and were made.”
As construction on the project progressed, the opportunity to go beyond expectations and achieve LEED® Platinum for The Green Build terminal expansion was within reach. In April 2014, San Diego International Airport officially announced being the first LEED® Platinum commercial airport terminal in the world, complementing LEED® Gold certification for the dual-level roadway and USO building portion of the project.
At the heart of The Green Build terminal expansion is Sunset Cove, the shopping and dining concessions core with sweeping views of the airfield and neighboring community. Featuring floor to ceiling windows to maximize natural lighting, Sunset Cove is the centerpiece of the terminal project, and supporting it are 140 columns clad in Contrarian Micro Textures’ stainless steel. This reflective and uniformly textured stainless steel provides an excellent finish consistency resulting in panel-to-panel matching suitable for high traffic areas. Engineered and fabricated by C.R. Laurence, the stainless steel was incorporated into the company’s Premier Dry Seal Column Cover System.
A template was created for installation for each of the 70 different column styles. David Cattle, Turner Construction Project Executive had this to share, “The lighting for the concession area (Sunset Cove) was embedded and recessed for a clean look and the fabrication and installation had to be coordinated exactly with the intricate shop drawings. Contrarian stainless steel was chosen because of its finger print resistance, its smear and discoloration resistance and its high quality. Its reflectivity is a side benefit.”
“Our design intention was that Sunset Cove be an elegant, high quality, yet durable space. Through our true collaboration process we chose, Contrarian stainless steel because of its beauty, quality, constructability and it even met the cost component. The client was involved every step of the way and we came to the decision together. The reflectivity gives sparkle to our space and we are pleased with the outcome,” Rossbach added.
