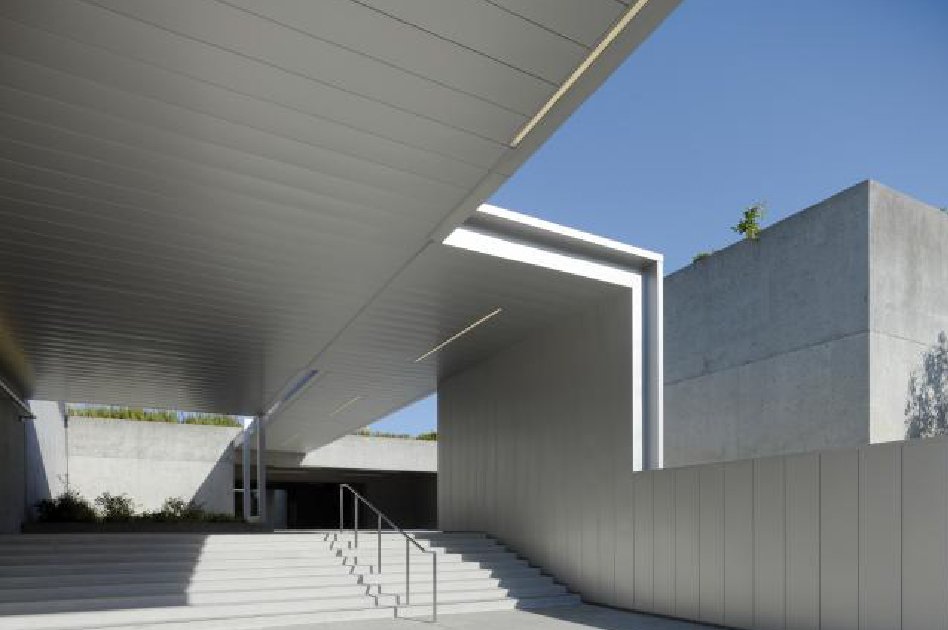The expanded Art & History Galleries of California’s landmark Oakland Museum were transformed to re-emphasize the structural beauty and add sleek, handsome strength using a lightweight steel structure clad in stainless steel with clerestory windows, and adding stainless steel canopies with skylights over the central staircase.
The Oakland Museum of California renovation and expansion, which re-opened in May 2010, re-emphasizes the structural beauty of the original design which debuted in 1969. The museum was originally designed by architect Kevin Roche of Kevin Roche John Dinkeloo and Associates and is an excellent example of post-World War II modernism. The facility integrates landscape architecture with the design and offers Oakland a green oasis across a 7.7-acre site in the heart of downtown Oakland. This design facilitated OMCA’s goal of integrating art, history and natural science, usually separate entities into one cohesive, inclusive place.
The museum seeks a strong connection between California’s cultural and environmental significance and wants to enhance visitor connection and participation. “As the Museum of California, we are moving toward a more participatory exhibition model that encourages visitor engagement and feedback,” said Lori Fogarty, OMCA’s executive director. “Just as California is not a fixed place but constantly evolving, this museum is embracing change and openness to new ideas. It’s in our DNA.”
Visitors will learn about the state on many levels including history, natural resources, art and how California as a society evolved and continues to change and grow. The galleries are organized on three levels and integrate the outdoors with the flow of the museum. The roof of one gallery becomes the terrace of another and all are accessed by one central staircase. As the museum grew its needs evolved and in 1999 the museum retained Mark Cavagnero Associates of San Francisco to embark on a needs assessment and master plan to design the additional space and necessary infrastructure required for the future of the museum.
The transformation of the Art & History Galleries added 5600 square feet of new gallery space and introduced a new 90-foot stainless steel canopy at the main Oak Street entrance to welcome visitors. The expanded galleries were transformed by enclosing existing outdoor terraces using a lightweight steel structure clad in stainless steel with clerestory windows. Stainless steel canopies with skylights over the central staircase were also added as part of this phase of work.
Mark Cavagnero Associates Architects of San Francisco set out to complement the original design while expanding its size and use. For example, one of the requirements, the Oak Street entrance, features a new canopy that is clad with stainless steel. The result is sleek, sophisticated and the stainless steel adds handsome strength to the design while differentiating itself from the original.
The goal was to clearly define that entrance on Oak Street. The entrance needed to be consistent with the original design yet clearly identify the main entrance. “Designing the canopy in stainless steel gives it a specular quality that clearly defines a sense of arrival,” explained architect John Fung of Mark Cavagnero Associates.
“One expectation of the project was that no fasteners be exposed on the canopy which creates a look of perfection,” added Dave Wenner, President of NV Heathorn, the fabricator involved in the renovation. “Contrarian Micro Textures’ InvariMatte® is the stainless steel that we used; it has a consistent quality and an excellent finish.” Overly Manufacturing, Greensburg, PA, produced the InvariMatte® roof panels for the project.
The project addresses the transformational needs of the museum while complementing the original design. The museum is a City of Oakland landmark and all new work follows the Secretary of the Interior’s Standards for Treatment of Historic Properties as well as the City’s landmark ordinance. The idea is to enhance the existing building while distinguishing itself from the original. The OMCA renovation achieved a LEED® (Leadership in Energy and Environmental Design) Silver Certification from the United States Green Building Council for the many green building practices and design elements achieved in the design.
Currently in design is the second phase of the project which will renovate and transform the Natural Sciences Gallery and provide new education amenities.
The museum’s goal was to create a more participatory environment with visitors and the Gallery of California Art, the Gallery of California History and the Gallery of California Natural Sciences.
“California’s geography has been a major source of the state’s cultural dynamism. The state is mostly coastline and borders that open to the world. The immediate cities around the museum, Oakland and San Francisco are port cities, active, porous and poised to receive and circulate a great mix of global populations, goods, ideas and cultural influences,” said Rene de Guzman, senior curator of art at OMCA. “By transforming our collections galleries into spaces filled with ongoing activity and change, the Oakland Museum will better reflect the range of ideas that give California its vitality. Our goal is to strengthen our public’s connection to California’s cultural and environmental significance.”
