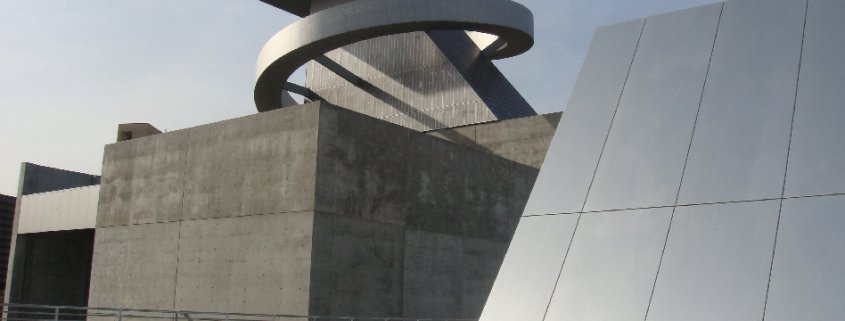Newly Opened Los Angeles High School #9 is Stunning to Behold
Los Angeles, one of America’s great cities and the entertainment industry’s leader, debuted her first ever High School for the Performing Arts this September. The project began in 2001 and AC Martin & Partners were hired by the Los Angeles Unified School District to design a traditional high school. Philanthropist Eli Broad became interested and suggested an art magnet school.
He agreed to assist financially and a competition ensued to determine who would design the school. Vienna-based Studio COOP HIMMELB(L)AU was selected in 2002.
The concept of a charter school was debated among LAUSD’s superintendents and others and ultimately it was decided that competitive applications were not the answer for the school. LA HS #9 has space for over 1700 students and 1200 of them will come from the immediate area. The school is comprised of four academies, one for each art discipline. The result is a spectacular campus with three dramatic buildings that look like sculptures.
The school’s Architect Wolf D. Prix (who co-founded COOP HIMMELB(L)AU with Helmut Swiczinsky and Michael Holzer in 1968) has studied, taught and is keeping an office in LA. His design shows a vision that is inspiring and a gift for all to see. The students will be most fortunate to be in such a stimulating and creative learning environment.
Situated on 9.8 acres the three focal points are the theater, the library and the lobby. The school is part of city’s ongoing Grand Avenue project, which includes Arata Isozaki’s Museum of Contemporary Art, Jose Rafael Moneo’s Catholic cathedral, and Frank Gehry’s Walt Disney Concert Hall.
The 950-seat theater is topped with a tower and helix that surrounds the tower in the shape of a sloping nine. The tower was designed to connect the school visually with downtown LA and the nearby cathedral. The cathedral and the tower together form a landmark for the city. The theater is clad in Reynobond® composite panels manufactured by Alcoa Architectural Products featuring InvariMatte®, a non-reflective stainless steel finish developed by Contrarian Micro Textures. The panels were fabricated by Riverside Group, Windsor, ON and installed by Custom Metal Fabricators.
The tower and helix are located off Highway 101 and are visible from one of the most widely used thoroughfares in the LA area. The helix is clad in an 11 gauge perforated InvariMatte® stainless steel. It was fabricated and installed by Custom Metal Fabricators. The tower is covered with panels of soft reflection InvariMatte®, also fabricated and installed by CMF.
The library is cone shaped and slanted with a large skylight that provides natural light as well as an environment for focused learning. The shingles of the library are InvariMatte and were fabricated and installed by Custom Metal Fabricators, Inc. Glen Meyer, CMF Project Manager explained, InvariMatte® is user-friendly because no pattern matching is involved, so direction isn’t an issue, resulting in a handsome, smooth finish.”
The lobby of the school soars and opens on to Grand Avenue and serves as the public entrance. It unites the school with the Grand Avenue corridor.
The four classroom buildings form the rectangular perimeter of the schools interior courtyards. Noticeable features include large round windows to offer glimpses of the activities from the outside, to maximize natural light and offer students visual contact with the city. The main school entrance faces the community and is on the corner of Cesar Chavez and Grand Avenue and features an 80’ wide grand open stair, leading to the courtyard and library with the tower and theater in the background.
Jim Halliday, of Contrarian Micro Textures added, “Aside from the honor of having our InvariMatte® product used as a featured element on this iconic project, we are pleased that we could participate in something so important to the community.”
“Rather than LEED® certification, schools are covered by CHPS (Collaborative for High-Performance Schools), and LA HS #9 was rated above average,” explained Karolin Schmidbaur, COOP HIMMELB(L)AU, Project Partner. Spaces with large volumes are only cooled in the areas in use, so the upper space is not cooled, rather heat is exhausted and the cool air enters from the lower level. In addition, most windows open and close to allow fresh air for space ventilation. The structural design meets the stringent requirements for seismic zone 4.
In June the school was honored with a Q Award for Quality Union Construction.
Mr. Halliday concluded, “This project is a showcase for our InvariMatte® stainless steel finish. The low glare finish was an excellent choice given its proximity to the highway. We shipped four different gauges for different applications ranging from composite panels to heavy gauge perforated panels and the impressive uniformity of the finish ties the different elements together.”



Leave a Reply
Want to join the discussion?Feel free to contribute!